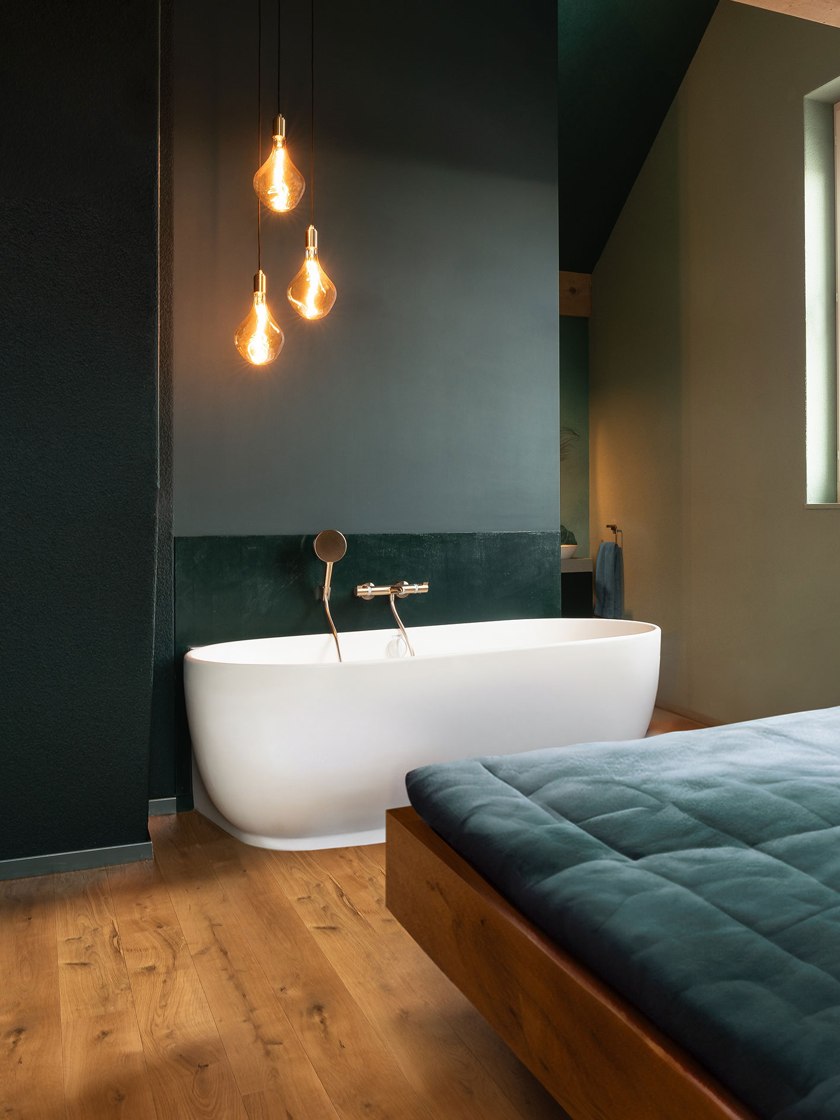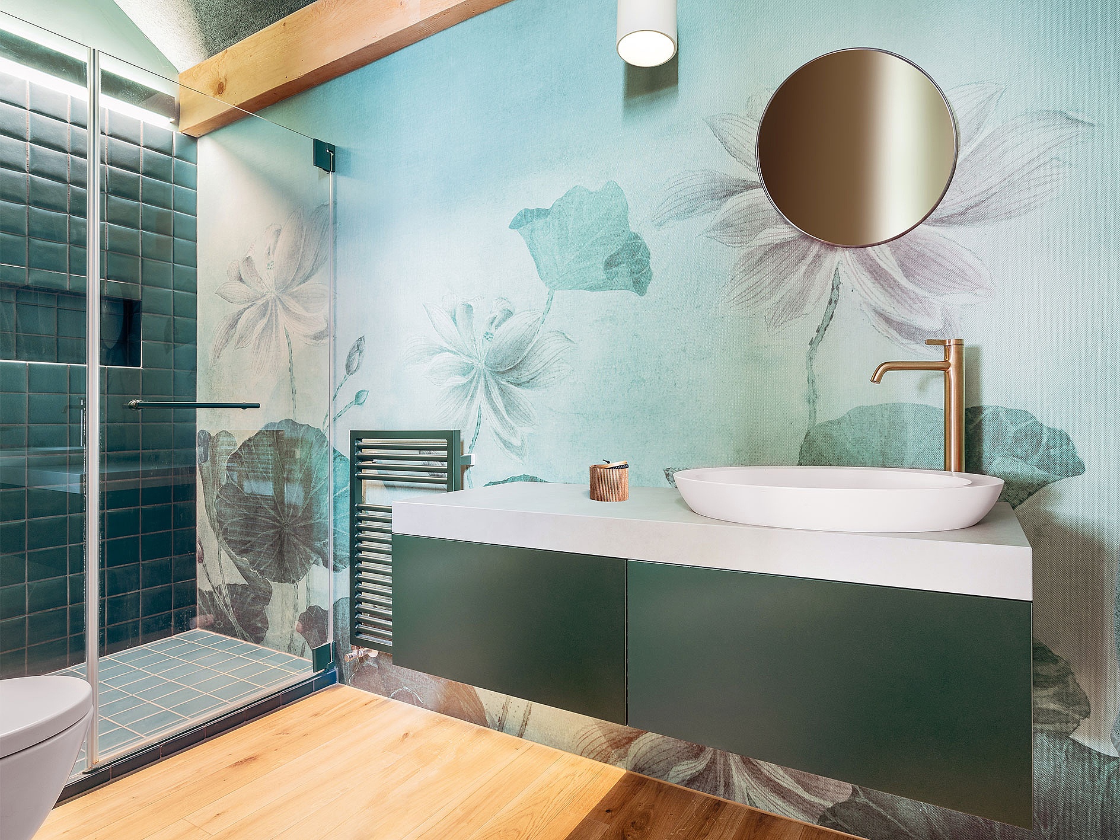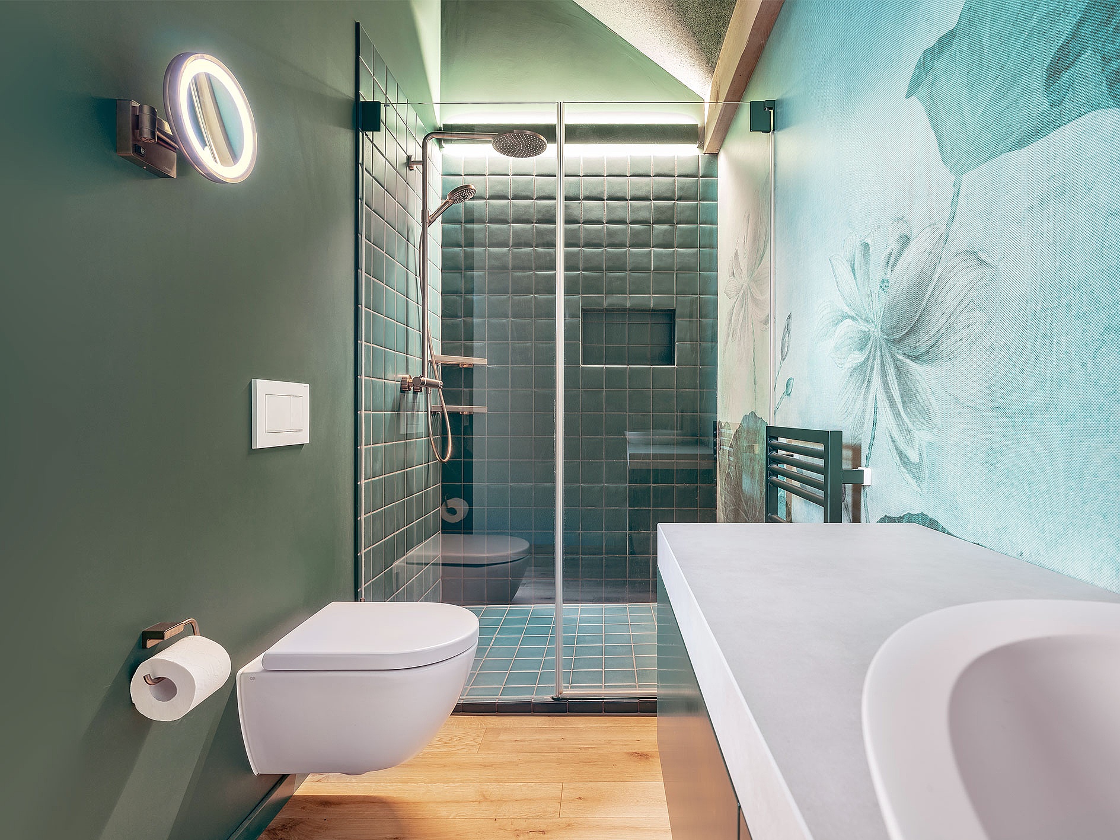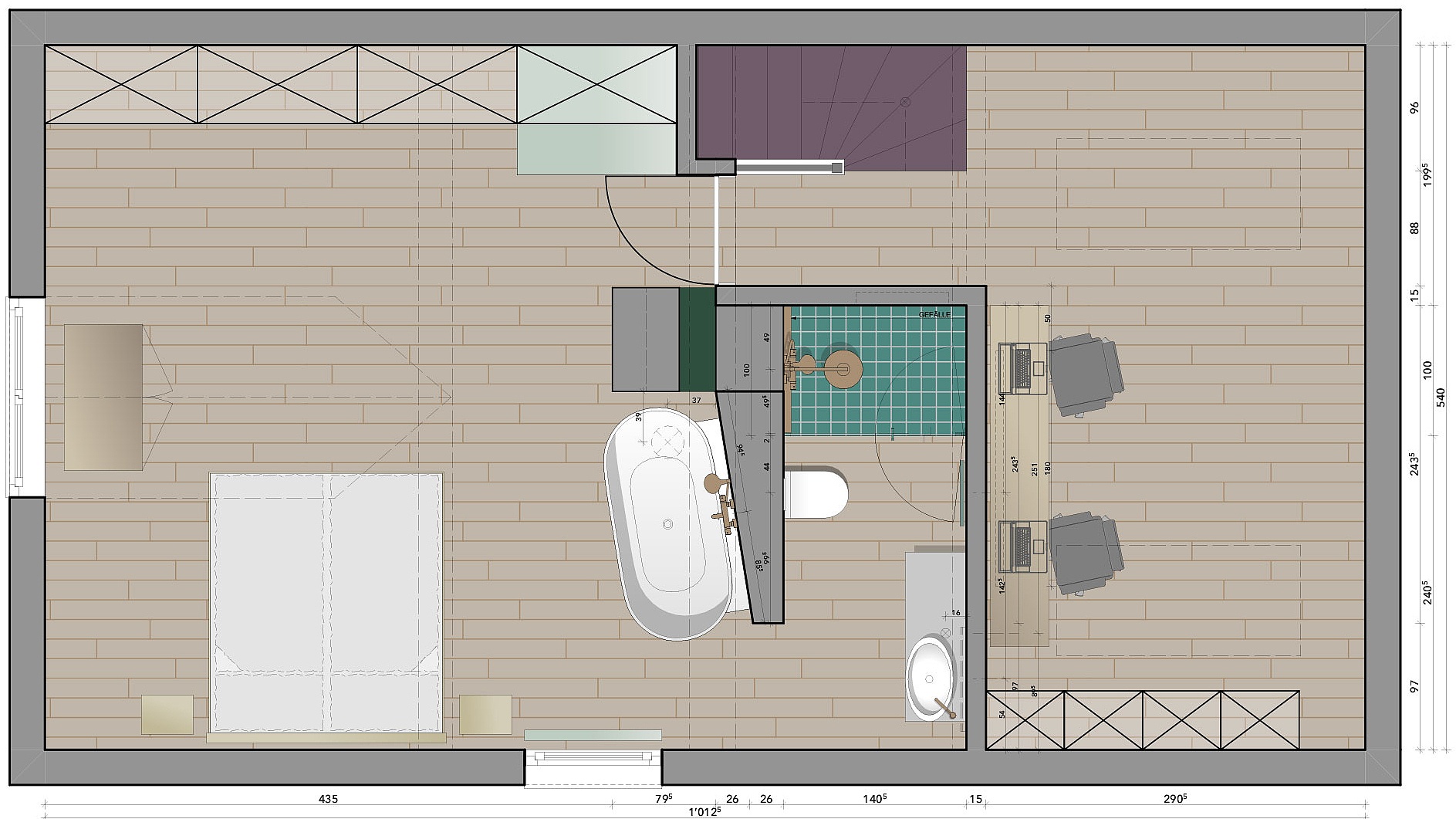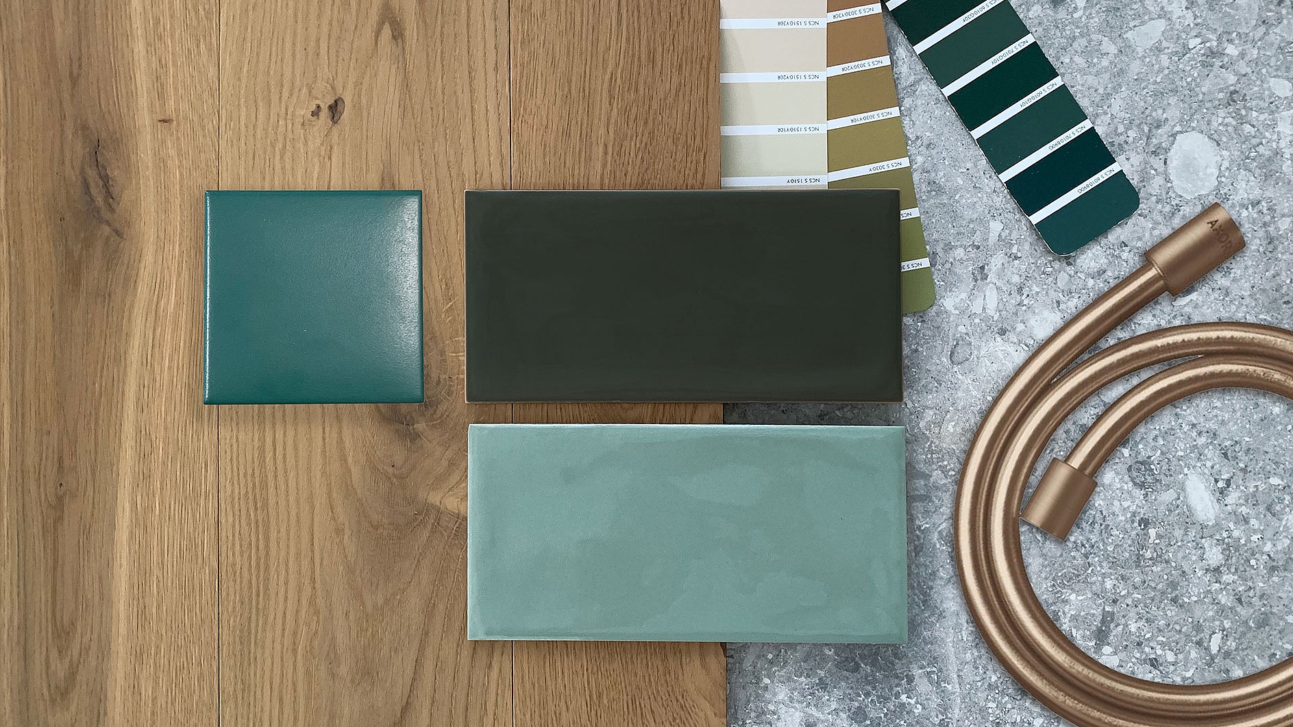Where the bathroom becomes a living space
A good decision was made with this loft conversion: open living space instead of small chambers. This bathroom is not an actual “bathroom”, but rather a separate room attached to the bedroom with a rectangular floor plan.
The room layout in the bathroom area is ideal for a narrow floor plan. The walk-in shower is located in the rear third.
Kermi Duschdesign fitted this bathroom with a shower from the PASA range. A full-width glass partition wall ensures optimum splash protection without visually separating the room. Thanks to the perfectly closing glass door, the parquet flooring could be laid right up to the shower, creating a homely atmosphere.
Kermi produkte:
